The Flush Soffit & Wall panel is a concealed fastener soffit plan perfect for commercial or residential designs.
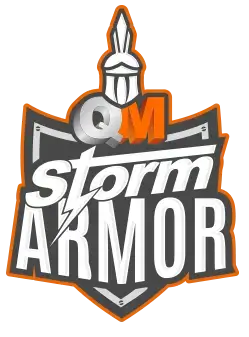
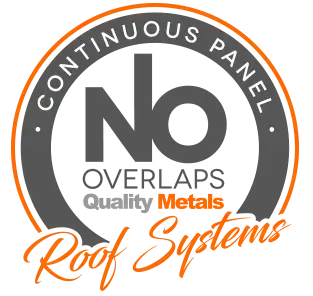
Home » Metal Panel Systems » Concealed Fastener Panels » Flush Soffit
In residential builds, flush soffit panels create clean and unbroken lines that enhance the overall appearance of the home. Their minimalist design adds a touch of sophistication to the exterior, complementing contemporary architectural styles with elegance. Commonly used on accent walls or interior applications, this panel is perfect for locations that see a high level of foot traffic, or close-up interaction with the building surface.
For commercial buildings, flush soffit panels offer a professional and polished look. Their seamless appearance creates a cohesive and unified façade, making them an ideal choice for office buildings, retail centers, and other commercial structures seeking a modern aesthetic.
Flush soffit panels are suitable for a wide range of applications, including soffits, fascia, and wall cladding. Their versatility allows for seamless integration into various architectural designs, providing architects and designers with flexibility in achieving their vision for modern and visually appealing buildings.
Panel Features Include:

Flush Soffit is suitable for use on the following environments:
Flush Soffit is suitable for use on the following building locations:
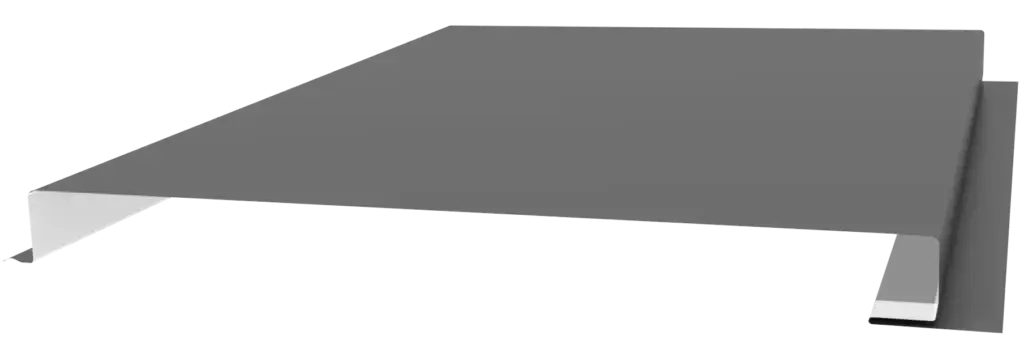

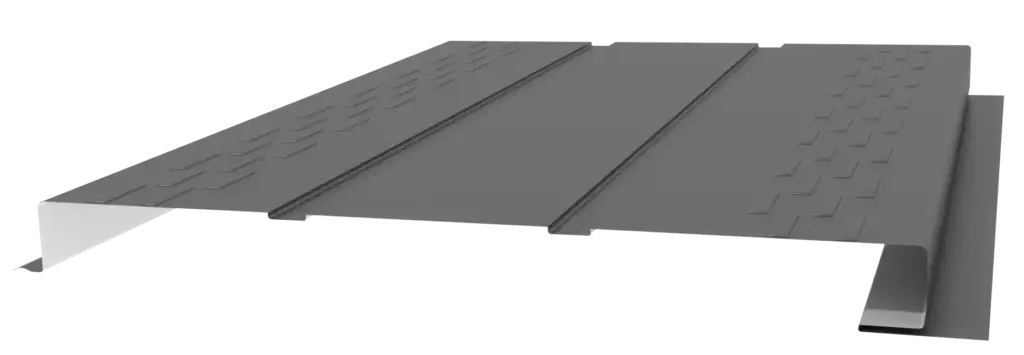
*Longer lead times may apply
Flush Soffit is available for on-site roll-forming.
The max panel length is determined by the length of the trailer which varies depending on state.
Contact your helpful team member for max lengths in other states.
Minimum slope varies based on potential for ice & snow build up:
Check out our range of articles on metal roofing, siding, and other industry information.
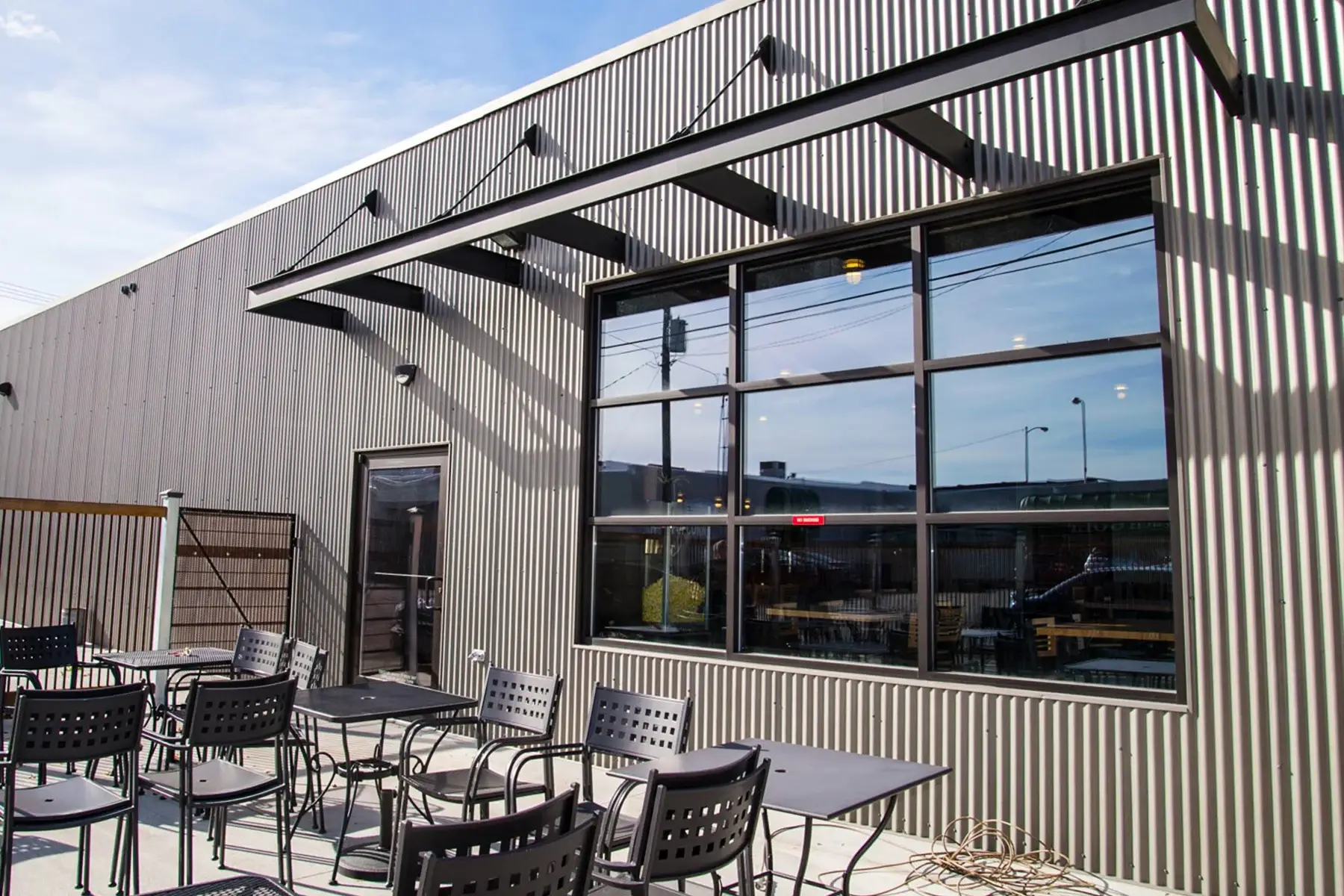
Our team is ready to help you in any stage of the design or build process. From metal panel systems to coils & accessories, we're want you to have the best experience possble when designing and installing your metal products.