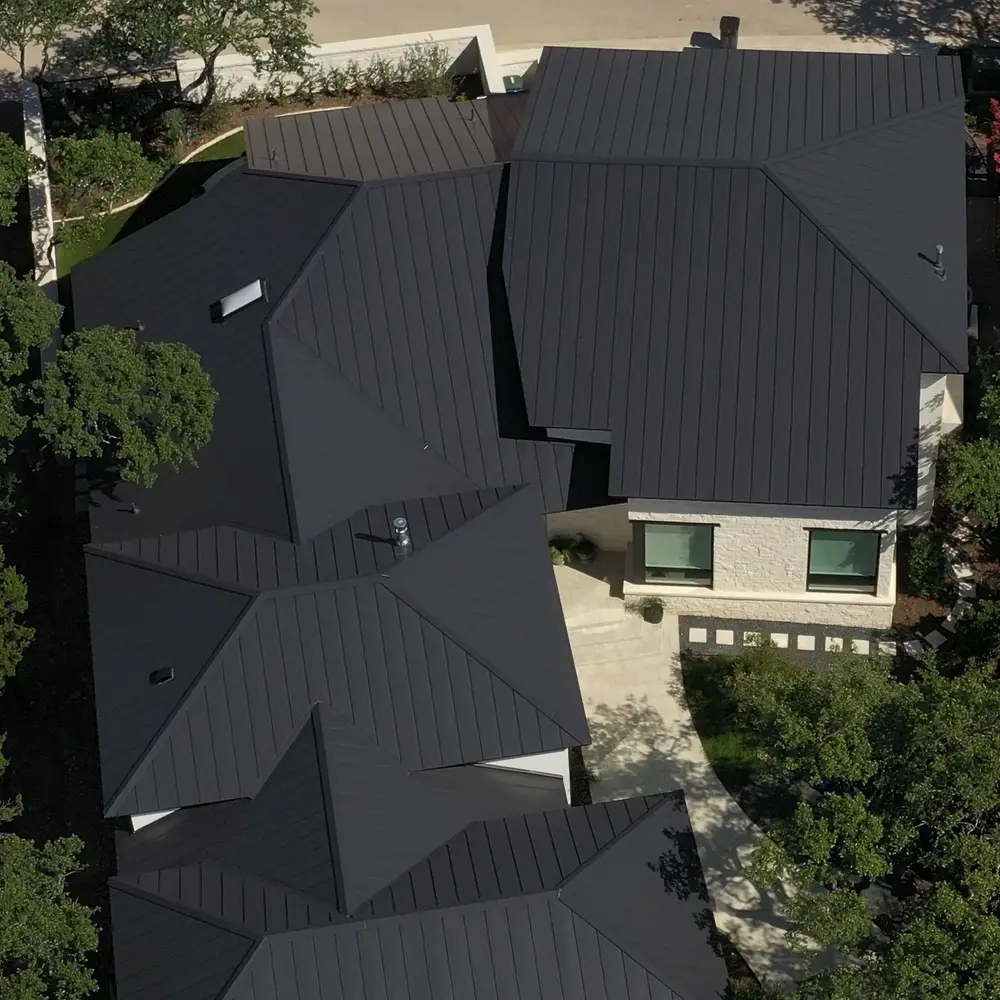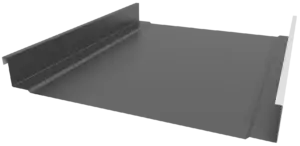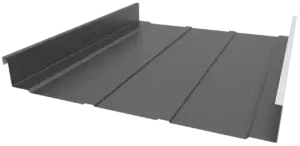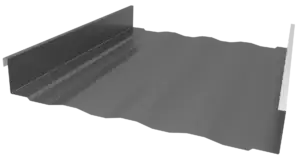2" Mechanical Lock
Architectural Structural Commercial Roofing & Cladding Panel System

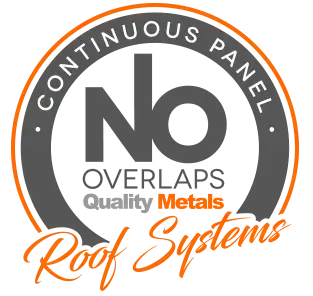
Home » Metal Panel Systems » Concealed Fastener Panels » 2″ Mechanical Lock
Structural Mechanical Lock
The 2" Mechanical Lock panel system presents a secure and reliable solution for roofing and wall cladding projects in various construction applications. Renowned for its robust design and structural integrity, the 2" Mechanical Lock panels offer peace of mind and durability for both commercial and residential buildings.
Designed for demanding environments, the 2″ Mechanical Lock panel provides structural integrity for a wide range of construction projects. From high-profile commercial builds to residential homes, these panels offer reliable protection against weather elements and environmental factors while maintaining appealing visual lines.
Featuring a concealed clip system, the 2″ Mechanical Lock panels offer enhanced protection and weather resistance. Their tight seal prevents water infiltration and ensures superior performance in adverse weather conditions, making them suitable for regions with extreme climates.
The versatility of the 2″ Mechanical Lock panel system allows for its use in both roofing and wall cladding applications. Their durable construction ensures longevity and reliability, reducing the need for frequent maintenance and repairs over time.
Despite their sturdy construction, the 2″ Mechanical Lock panels feature an efficient installation process. With user-friendly installation techniques, these panels allow for quick and hassle-free assembly, saving time and labor costs on the job site.
Panel Features
Panel Features Include:
- 24 gauge steel (standard)
- 22 gauge steel (optional)
- 26 gauge steel (optional)
- Substrate Materials:
- Galvalume (standard)
- Galvanized (optional)
- Colors available on standard, premium and metallic.
- Rib Spacing: Varies based on panel width chosen
- Rib Height: 2”
Testing & Performance
Panel Certifications Include:
- UL Construction Number: TGKX90, TGKX180, TGKX180, TGKX238, TGKX238A, TGKX238B,TGKX298, TGKX437 TGKX449, TGKX451, TGKX452, TGKX482, TGKX487, TGKX633 and TGKX639.
- Uplift resistance of prepared roof-covering materials
- UL 580 Class90.
- Impact resistance of prepared roof-covering materials
- UL2218 Class 4.
- Fire tests of roof coverings
- UL 790.
- Class A, B, C. External fire exposure.
- TDI Texas Approved
- UL Certified
Get a Quote
Panel Details
Panel Profile

Panel Enviroments
2″ Mechanical Lock is suitable for use on the following environments:
- Extreme High Temperatures
- Low Temperatures (Freeze/Thaw)
- High Wind Environments
- Hail Prone Regions
- Fire Prone Regions
Building Locations
Mechanical Lock is suitable for use on the following building locations:
- Roofing
- Siding
Finished Coverage
- Roof: 16-24″ Finished Coverage
- Wall: 16-24″ Finished Coverage
- Smaller panel widths available upon request
Panel Variations
Panel Gauges
- Standard Thickness: 24 gauge steel
- Optional Thickness: 26 gauge steel*
- Optional Thickness: 22 gauge steel*
*Longer lead times may apply
Fastener Options
- Concealed clip system
- Fixed clips available
- Floating clips available
- Stand-off clips available
Panel Length
- 2″ Mechanical Lock can be roll-formed on-site to custom lengths.
- Max shippable length is determined by the local trailer restrictions.
- Texas Max Length: 53′
Contact your helpful team member for max lengths in other states.
Rib Height(s)
- 2″ Rib Height
Recommended Roof Slope
Minimum slope:
- 0.5:12 w/ mastic
Paint Warranties
- PVDF – 40 year
- SMP – 40 year
- Bare Galvalume – 25 year
Panel Documentation
Specification Guide
Installation Guide
Looking for Additional Information?
Still have a question about this or other panels? Check out our range of articles on metal roofing, siding, coils & flats, and other industry information below.
