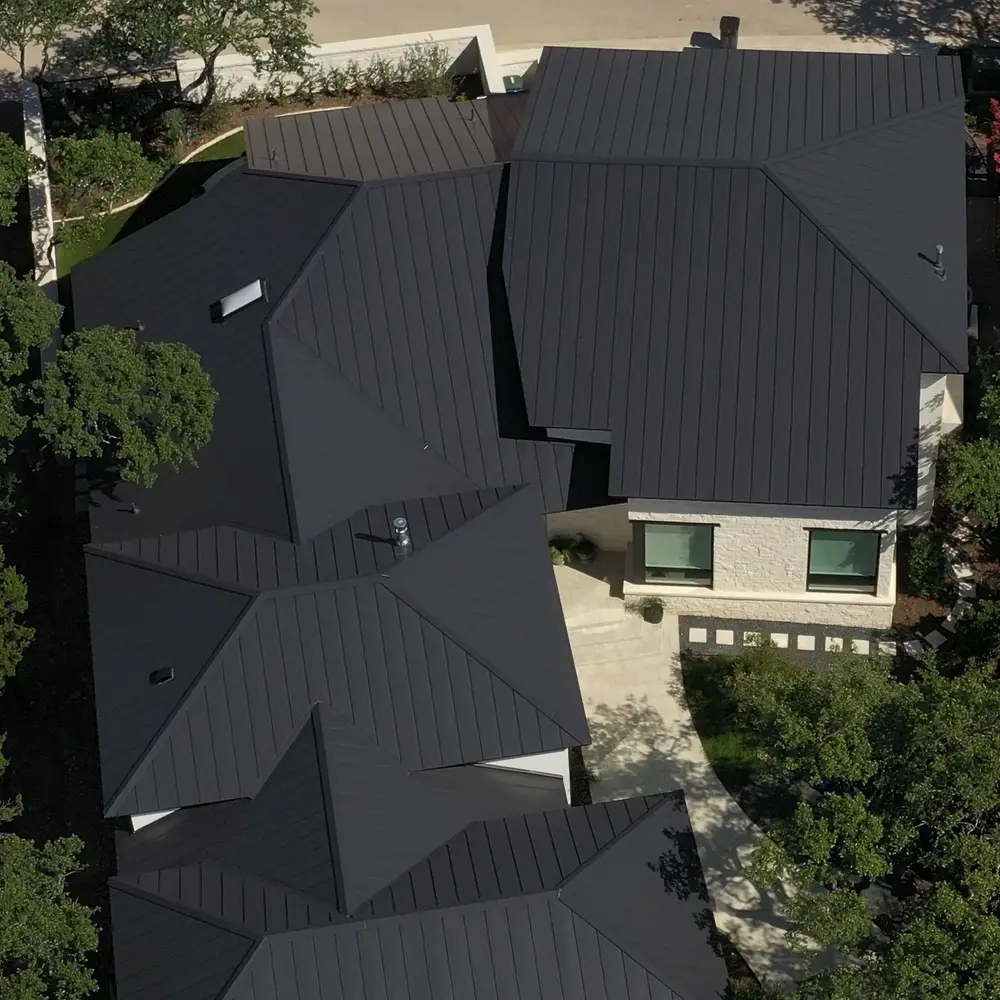Architectural Standing Seam Panel System


Home » Metal Panel Systems » Concealed Fastener Panels » Snap Lock
This panel system is an efficient solution for roofing and wall cladding projects, specifically tailored for residential and light commercial applications. Renowned for its ease of installation and versatility, these panels offer convenience and reliability for homeowners and contractors alike.
One of the primary advantages of the snap lock system is its rapid installation process. Utilizing a snap-together design with concealed clips, these panels can be quickly and easily installed without the need for exposed fasteners or complex assembly techniques. This streamlined installation process reduces labor time and costs, making it an ideal choice for projects seeking efficiency and durability.
For contractors specializing in residential and light commercial projects, Snap Lock panels offer significant time and labor savings. The simplicity of the installation process allows contractors to complete projects more efficiently, reducing labor costs and project timelines. Additionally, the snap-together design minimizes the risk of errors or complications, further enhancing overall project efficiency and profitability.
Despite their easy installation, Snap Lock panels deliver reliable performance and durability. Engineered to withstand the elements, these panels provide long-lasting protection confirmed through testing and approved as TDI-certified panel systems. Their secure interlocking mechanism ensures a tight seal, preventing water infiltration and enhancing weather resistance for enhanced peace of mind.
Snap Lock panels are suitable for a wide range of architectural styles, making them a versatile choice for residential and light commercial applications. Whether it’s a traditional home or a modern storefront, Snap Lock panels offer a sleek and contemporary solution that complements diverse design preferences.
Panel Features Include:
Panel Certifications Include:
1.5″ Snap Lock (SL-150)

Snap Lock is suitable for use on the following environments:
Snap Lock is suitable for use on the following building locations:
*Longer lead times may apply
Contact your helpful team member for max lengths in other states.
Minimum slope:
Check out our range of articles on metal roofing, siding, and other industry information.

Our team is ready to help you in any stage of the design or build process. From metal panel systems to coils & accessories, we're want you to have the best experience possble when designing and installing your metal products.